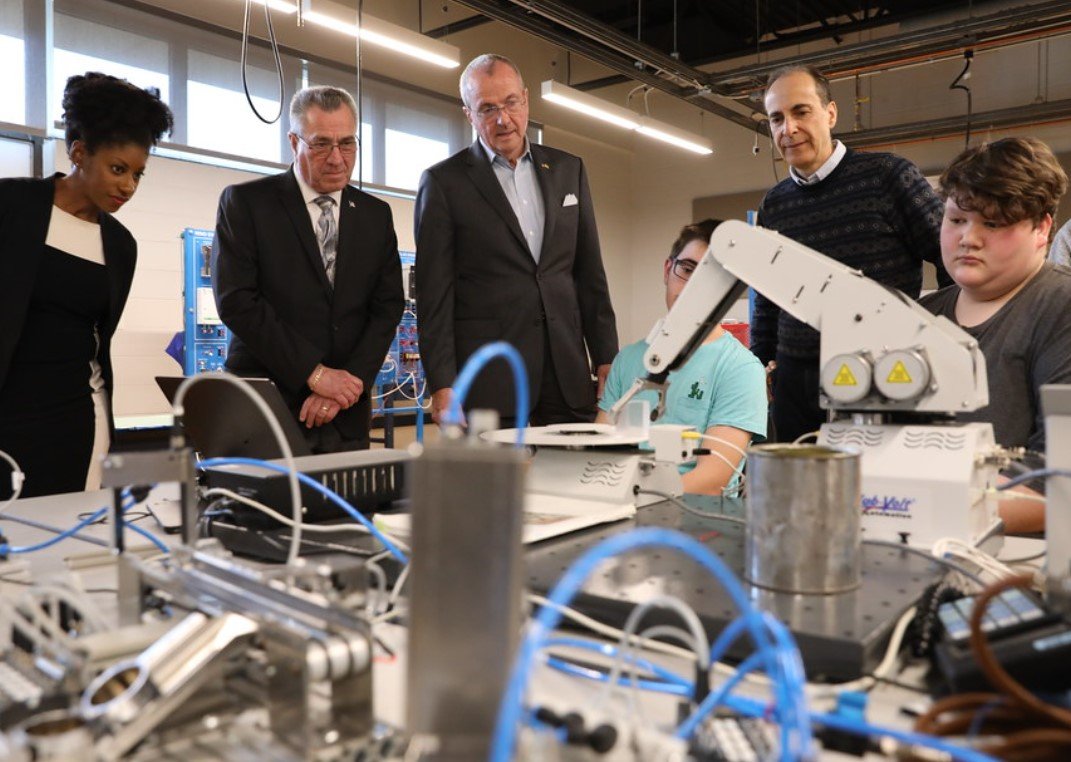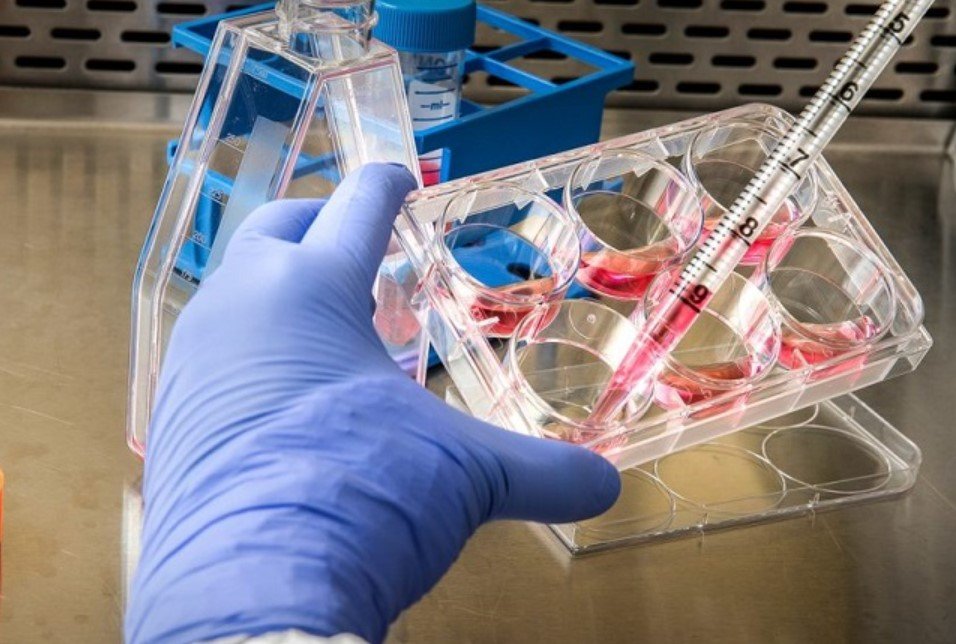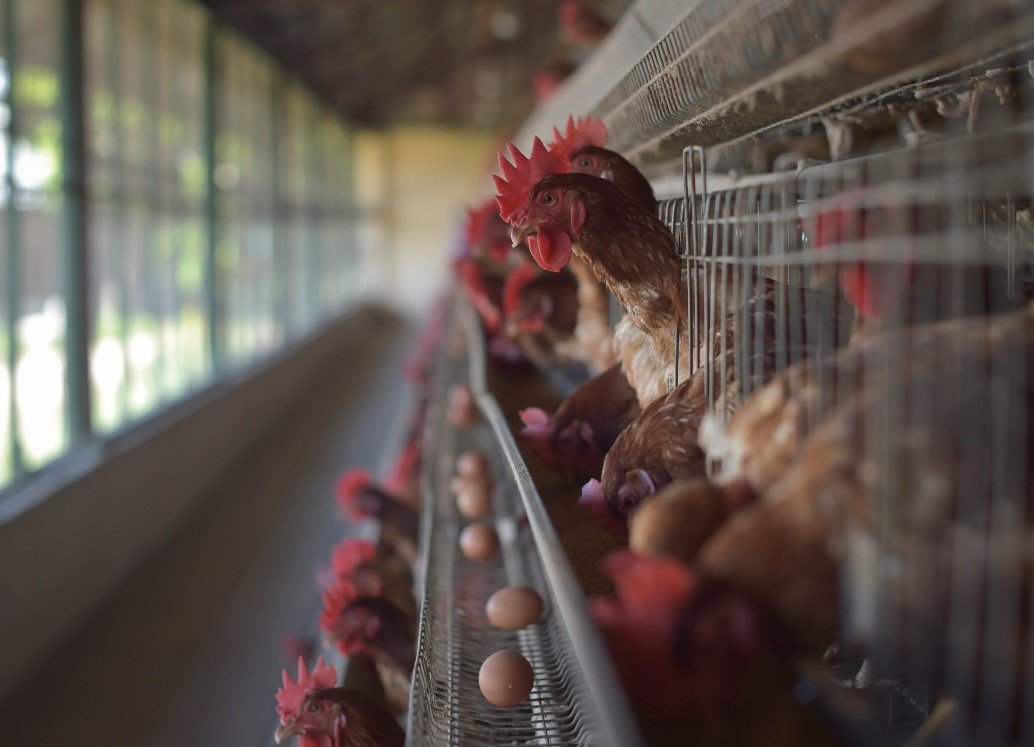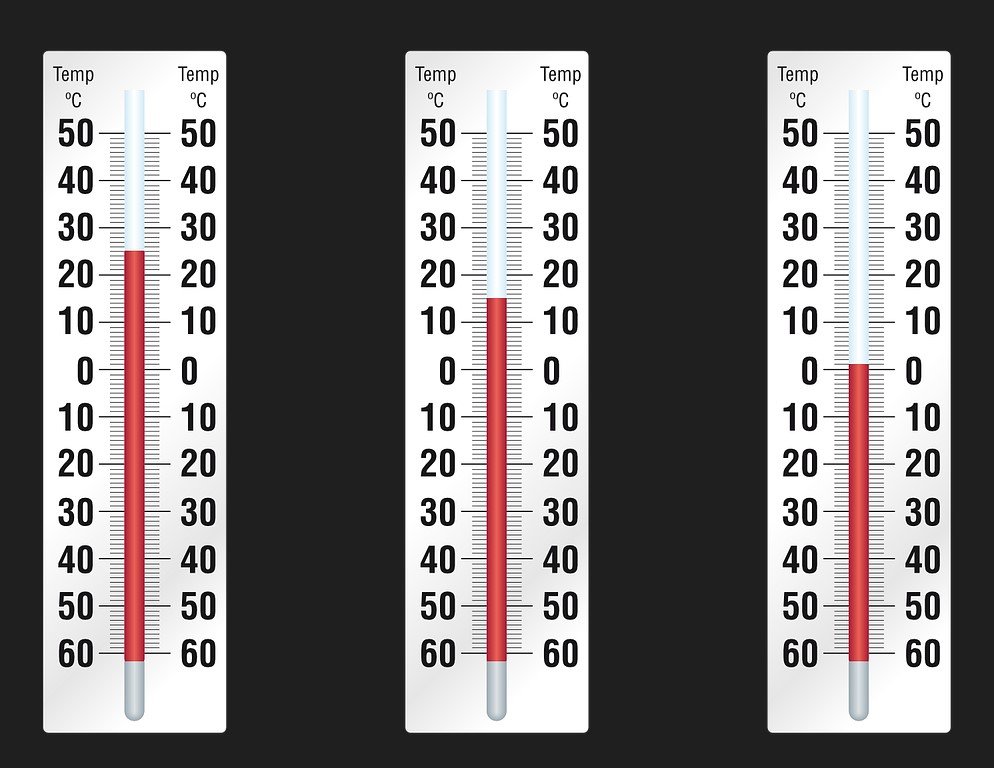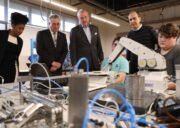Amid the Cold War, urban renewal efforts ushered in a “Brutalist” phenomenon that reshaped the nation’s capital in the mid-20th century. Many high-profile public buildings were designed and constructed with exposed structural elements and building materials, including concrete, brick, steel, and glass. They were viewed as cost-effective and efficient, but many haven’t aged well, and public reaction continues to debate their architectural significance.
Capital Brutalism, opening on June 1, 2024, at the National Building Museum, delves into the history, current state, and future of seven polarizing buildings and the WMATA Metro system in Washington, D.C. The exhibition employs archival documents, drawings, construction photographs, architectural models, and contemporary photographs to provide context and shed light on the buildings’ stories.
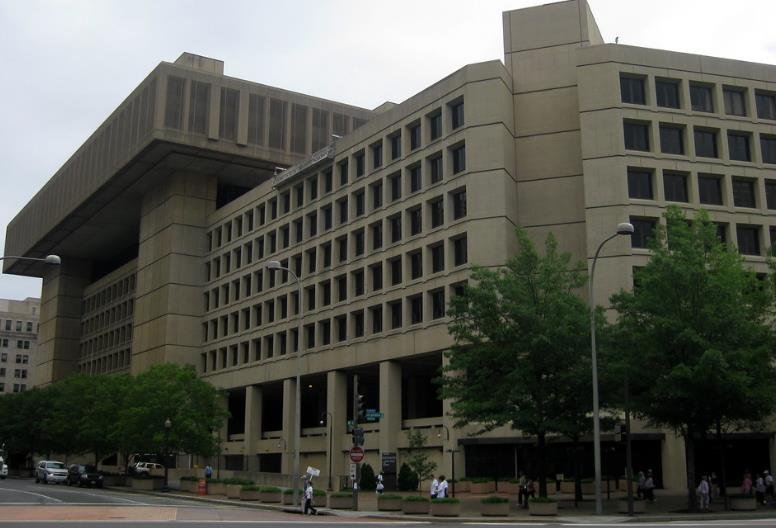
The Buildings Under Scrutiny
- The Brutalist Phenomenon:
- The exhibition explores the impact of Brutalism during the Cold War era. Architects embraced exposed structural elements and raw materials, resulting in a distinctive architectural style that left an indelible mark on the capital.
- Key buildings include the J. Edgar Hoover Building, the Hirshhorn Museum, and the L’Enfant Plaza Metro Station.
- Reimagining the Past:
- Leading architecture firms, including Studio Gang, Brooks + Scarpa, Diller Scofidio + Renfro, Gensler, and BLDUS, reimagine these iconic structures.
- Their creative adaptations envision a future where Brutalist buildings harmonize with contemporary needs and aesthetics.
- The Debate Continues:
- Public opinion remains divided on Brutalism. Some view it as an eyesore, while others appreciate its boldness and historical context.
- The exhibition invites visitors to engage in this ongoing dialogue and consider the architectural legacy of Brutalism.
Imagining New Possibilities
- Studio Gang’s Vision:
- Studio Gang envisions transforming the Hoover Building into a vibrant community hub. Green spaces, public art, and adaptive reuse redefine its purpose.
- Brooks + Scarpa’s Approach:
- Brooks + Scarpa propose a vertical garden for the Hirshhorn Museum. Vegetation cascades down the façade, blending nature and architecture.
- Diller Scofidio + Renfro’s Intervention:
- The L’Enfant Plaza Metro Station becomes an immersive experience. Light installations and interactive elements redefine the daily commute.
The Future Awaits
Capital Brutalism challenges us to reconsider these structures. As we navigate the tension between preservation and progress, we glimpse a cityscape shaped by both history and innovation. The exhibition invites us to explore, question, and imagine the next chapter in Washington, D.C.’s architectural evolution.






