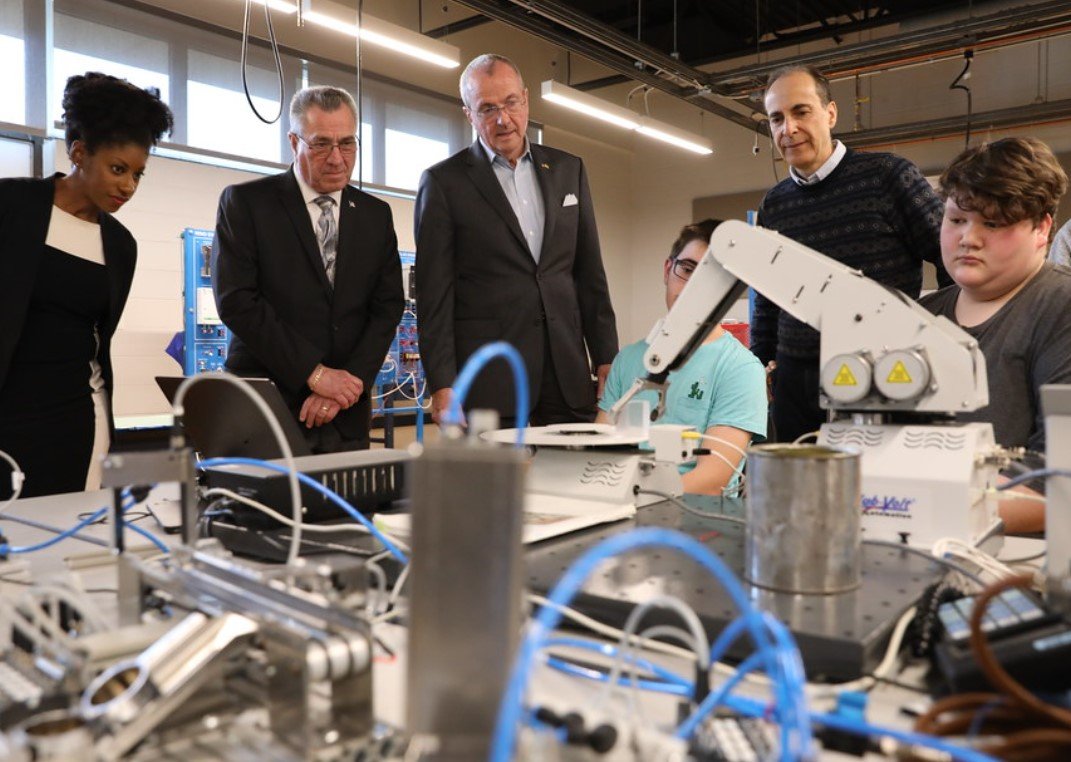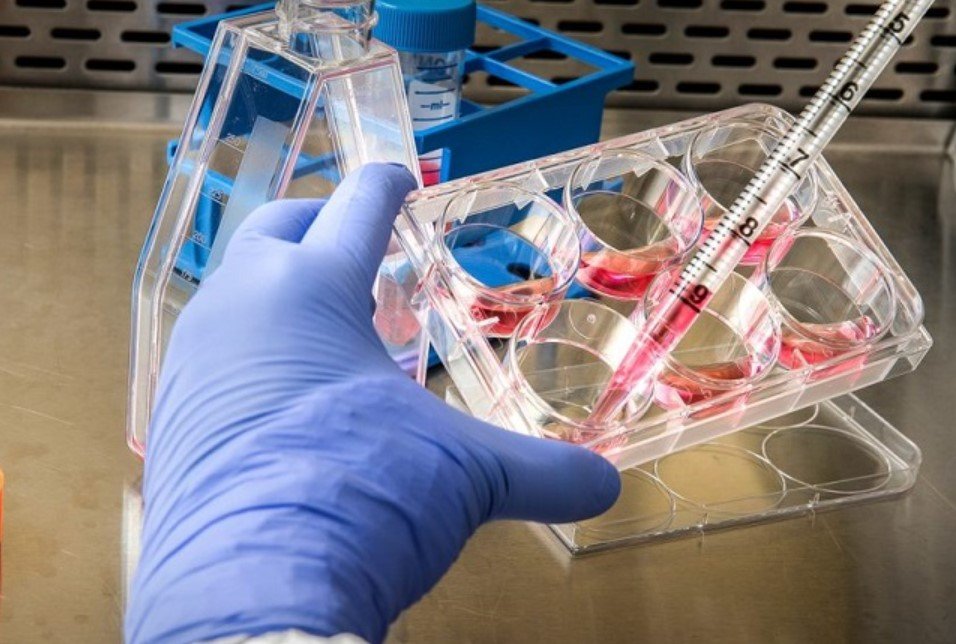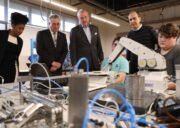INI Design Studio has designed a Regional Science Center in Bhuj, Gujarat, that draws from the local vernacular architecture and culture. The center aims to promote socio-economic development through science and technology education. The center features elliptical stone-clad galleries that house interactive exhibits and reflect the region’s climatic and seismic conditions.
The Regional Science Center is part of a state-wide initiative by the Council of Science and Technology (GUJCOST) to establish community science centers across Gujarat. The centers aim to leverage science and technology for comprehensive development, addressing regional challenges, mitigating backwardness, and fostering public-private partnerships.

The center in Bhuj is strategically located near Bhujiyo Dungar, a historical hill that offers panoramic views of the city. The center also integrates with the Smriti Van memorial, a landscaped park that commemorates the victims of the 2001 earthquake that devastated the region.
The center’s design philosophy is rooted in the traditional Bhunga houses of the Kutch region, which are characterized by mud-plastered, bamboo-framed cylindrical forms. These structures are adapted to the desert climate and the seismic conditions of the region, promoting easy airflow, diverting winds, and creating shaded spaces for community engagement.
The Center Features Six Cylindrical Galleries
The center’s exhibition galleries are designed as cylindrical envelopes that cluster around common spaces, allowing for a fluid transition for visitors. The galleries offer a dynamic and interconnected journey through the exhibits, which focus on themes such as space, nanotechnology, energy, and marine navigation.
Elliptical in plan, each of the six galleries rises up to eight meters, casting cooling shadows. Landscaped spaces for outdoor exhibits and step-down courtyards are carved out of the curved niches. The dry-clad system using locally available stone harmonizes with the regional context and optimizes seismic resilience.
The programmatic arrangement aligns with the east-west and north-south axes, creating a symmetrical layout that respects the site’s orientation and topography. The center also incorporates solar panels, rainwater harvesting, and waste management systems to enhance its environmental sustainability.
The Center Provides Immersive and Interactive Learning Experiences
The center’s exhibits are designed to provide immersive and interactive learning experiences for visitors of all ages and backgrounds. The exhibits use technological aids such as a 5D theater, interactive media, and application pods to complement the edutainment approach.
The center also provides spaces for workshops, seminars, conferences, and other events that promote science literacy and awareness. The center aims to make science more accessible and inclusive, even in remote and rural areas.
The center’s design team includes INI Design Studio, DUCON Consultants, and Cube Construction Engineering. The center was inaugurated in February 2024 by the Chief Minister of Gujarat, Vijay Rupani.
















