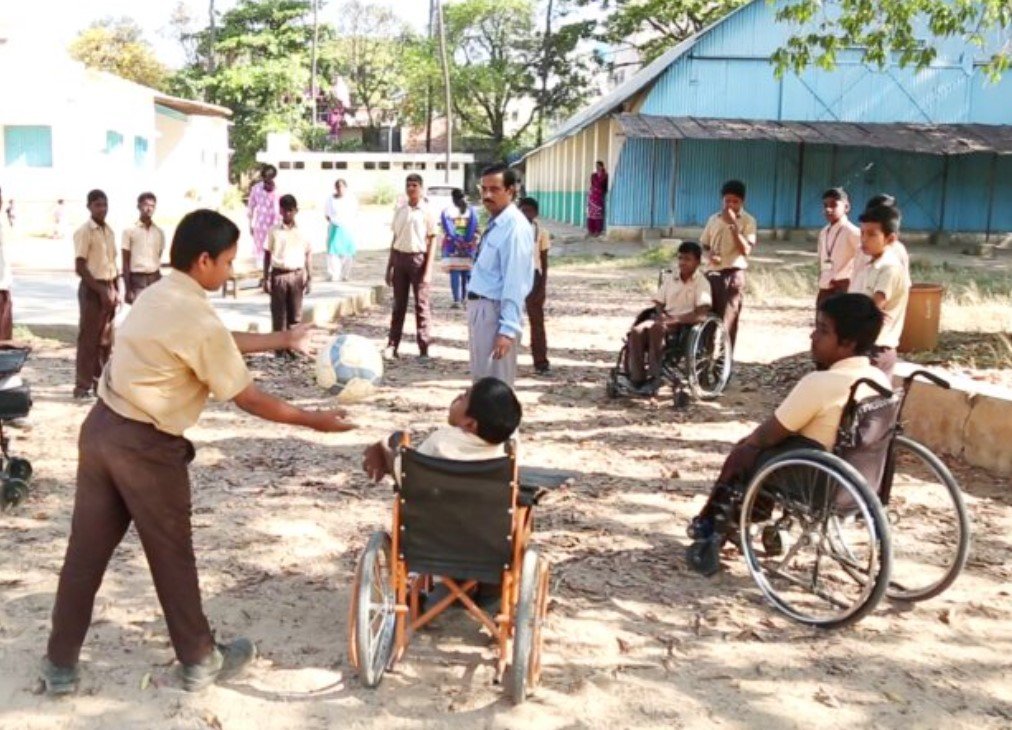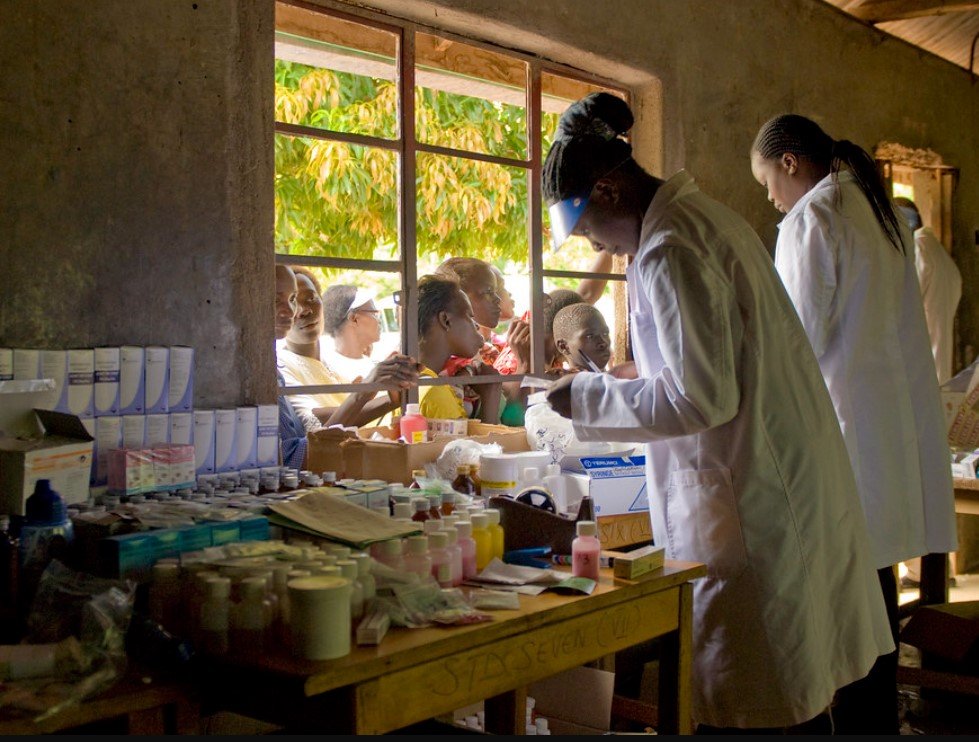The Boston Planning & Development Agency (BPDA) held its first virtual meeting with the Impact Advisory Group (IAG) for a proposed 11-story life science building at 222 Friend St. in the West End on Feb. 6. The project, which would replace an existing three-story commercial building and a parking lot, has sparked concerns among some residents and community activists about its height, design, and impact on the neighborhood.
The project developer, KS Partners, plans to demolish the current building and parking lot, and construct a new building with approximately 162,000 square feet of gross floor area. The building would house life science and biotech research and development facilities, as well as ground-floor retail spaces and a loading area. The building would measure about 170 feet to the top of its highest occupied floor, with a mechanical penthouse on the roof.

The project site is located within the Bulfinch Triangle Neighborhood District, which is a mixed-use area that includes residential, commercial, and institutional uses. The site has three frontages on Friend Street, Valenti Way, and Portland Street, respectively, and is close to several public transit options, such as the North Station, the Green Line, and the Orange Line.
The project developer said that the project would contribute to the city’s goal of creating more life science and biotech jobs and spaces, as well as to the revitalization of the West End and Downtown areas, which have suffered from the economic downturn caused by the COVID-19 pandemic. The project would also provide public realm improvements, such as wider sidewalks, urban landscaping, and reduced curb-cuts.
IAG and Public Comments and Concerns
The IAG is a group of up to 15 individuals appointed by the Mayor to advise the BPDA on the impacts and mitigation of the project. The IAG members include residents, business owners, and representatives of community organizations within the impacted area. The IAG meeting was moderated by John Campbell, a senior project manager at the BPDA, who said that the purpose of the meeting was to introduce the project and solicit feedback from the IAG and the public.
Some of the comments and concerns raised by the IAG and the public during the meeting were:
- The height of the building is too tall for the site and the neighborhood, and exceeds the zoning regulations, which allow a maximum height of between 80 and 100 feet. The building would cast shadows and block views for the nearby residents and buildings.
- The design of the building is too bland and generic, and does not reflect the historic and architectural character of the West End and the Bulfinch Triangle. The building would also create a wall effect along Friend Street and Valenti Way, and would not activate the street level.
- The impact of the building on the traffic, parking, and pedestrian safety in the area, especially during the construction and loading phases. The building would also generate noise, dust, and pollution, and would affect the air quality and health of the residents.
- The lack of affordable housing and community benefits in the project, and the need for more public input and transparency in the process. The project would also displace the existing tenants and businesses in the current building, and would not serve the needs and interests of the West End community.
Next Steps and Timeline
The project developer said that they would take the comments and concerns into consideration, and would work with the BPDA and the IAG to address them. They said that they would also conduct a shadow study, a traffic study, and an environmental review of the project, and would provide more details and renderings of the design and the public realm improvements.
The project is subject to the Article 80 Large Project Review process, which requires the submission of a Project Notification Form (PNF), a Draft Project Impact Report (DPIR), and a Final Project Impact Report (FPIR), as well as public meetings and comment periods. The project also requires zoning relief from the Zoning Board of Appeal (ZBA) for its height and other variances.
The project developer said that they expect to file the PNF in March 2024, and to complete the Article 80 process by the end of 2024. They said that they hope to start the construction in early 2025, and to complete the project by late 2026.
















